5044 Starry Sky Way
Parker, CO 80134 — Douglas county
Price
$1,725,000
Sqft
5509.00 SqFt
Baths
5
Beds
4
Description
Another Big Price Improvement! Motivated Sellers welcoming any and all offers! Welcome to your fully custom Colorado ranch home on 1.5 acres in the prestigious Pradera Golf Course community, where luxury living seamlessly blends with the beauty of the outdoors and effortless entertainment. As you step through the front door, you're greeted by a breathtaking view that spans from the gourmet kitchen, equipped with high-end appliances for culinary delights, to the inviting family room adorned with one of four cozy fireplaces. Natural light floods these spaces, enhancing the open-concept design that extends seamlessly to the expansive back deck. Imagine hosting gatherings that effortlessly transition from preparing meals in the stylish kitchen to lounging in the family room, where laughter and conversation fill the air around a crackling fire. Step outside onto the large deck, where panoramic views of the golf course and pond, set against the backdrop of Colorado's scenic beauty, create a picturesque setting for dining or evening cocktails under the stars. Back inside, retreat to the movie room in the walk-out basement for cinema-quality entertainment, complete with surround sound that envelops you in every scene. The main floor master bedroom offers a private sanctuary with its luxurious 5-piece bath, providing relaxation after a day of golf or entertaining guests. With a fully fenced backyard featuring a serene pond and water feature, this home is designed for outdoor enjoyment and social gatherings amidst the natural beauty of Colorado living. The three-car garage with newly epoxy-coated floors provides ample space for vehicles and storage, ensuring convenience and functionality, along with being nestled in a quiet cul de sac for private living. Experience comfort, elegance, and entertainment in this exceptional Pradera Golf Course home that is perfectly positioned to capture breathtaking sunsets from the front porch and offering an ideal setting for entertaining and relaxation.
Property Level and Sizes
SqFt Lot
66211.20
Lot Features
Breakfast Nook, Built-in Features, Ceiling Fan(s), Eat-in Kitchen, Entrance Foyer, Five Piece Bath, Granite Counters, High Ceilings, Kitchen Island, Open Floorplan, Pantry, Sound System, Hot Tub, Walk-In Closet(s)
Lot Size
1.52
Basement
Finished, Full, Walk-Out Access
Interior Details
Interior Features
Breakfast Nook, Built-in Features, Ceiling Fan(s), Eat-in Kitchen, Entrance Foyer, Five Piece Bath, Granite Counters, High Ceilings, Kitchen Island, Open Floorplan, Pantry, Sound System, Hot Tub, Walk-In Closet(s)
Appliances
Convection Oven, Cooktop, Dishwasher, Disposal, Double Oven, Gas Water Heater
Electric
Central Air
Flooring
Carpet, Tile, Wood
Cooling
Central Air
Heating
Forced Air, Natural Gas
Fireplaces Features
Basement, Family Room, Living Room, Primary Bedroom
Exterior Details
Features
Gas Valve, Private Yard, Spa/Hot Tub, Water Feature
Water
Public
Sewer
Public Sewer
Land Details
Garage & Parking
Parking Features
Concrete, Dry Walled, Exterior Access Door, Finished, Insulated Garage, Oversized, Storage
Exterior Construction
Roof
Concrete
Construction Materials
Frame, Stone, Stucco
Exterior Features
Gas Valve, Private Yard, Spa/Hot Tub, Water Feature
Builder Source
Public Records
Financial Details
Previous Year Tax
14167.00
Year Tax
2023
Primary HOA Name
Pradera Community Assoc/MSI
Primary HOA Phone
303-420-4433
Primary HOA Amenities
Clubhouse, Golf Course, Pool
Primary HOA Fees Included
Maintenance Grounds, Recycling, Trash
Primary HOA Fees
216.00
Primary HOA Fees Frequency
Annually
Location
Schools
Elementary School
Mountain View
Middle School
Sagewood
High School
Ponderosa
Walk Score®
Contact me about this property
Kelley L. Wilson
RE/MAX Professionals
6020 Greenwood Plaza Boulevard
Greenwood Village, CO 80111, USA
6020 Greenwood Plaza Boulevard
Greenwood Village, CO 80111, USA
- (303) 819-3030 (Mobile)
- Invitation Code: kelley
- kelley@kelleywilsonrealty.com
- https://kelleywilsonrealty.com
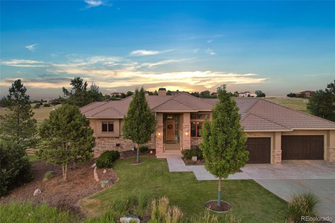
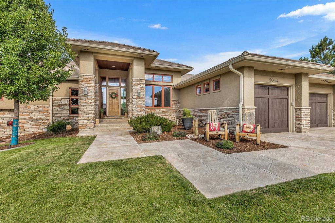
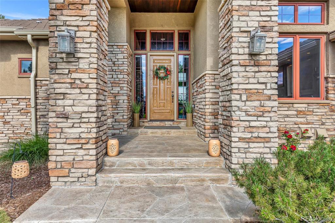
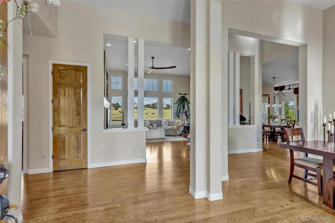
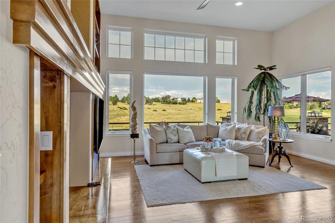
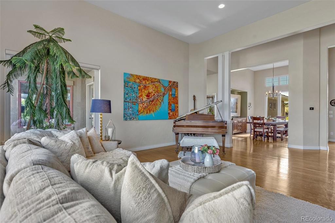
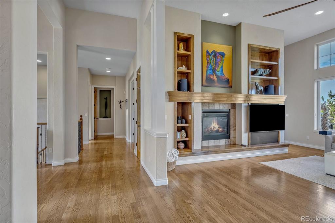
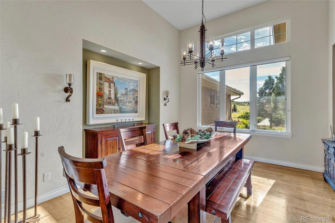
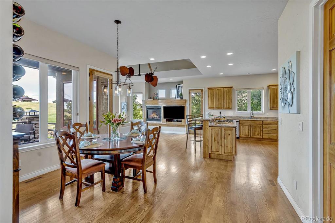
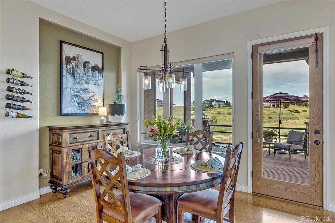
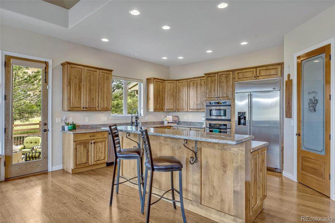
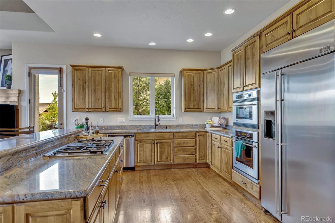
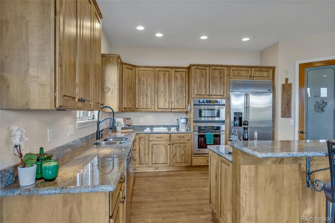
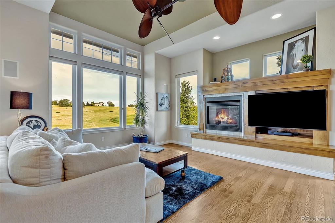
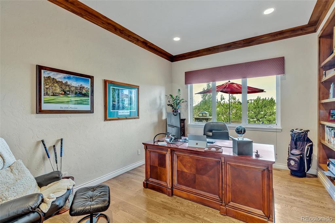
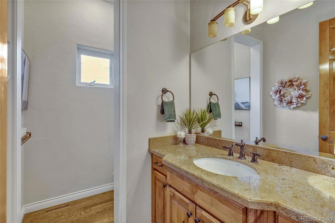
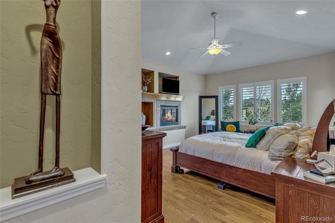
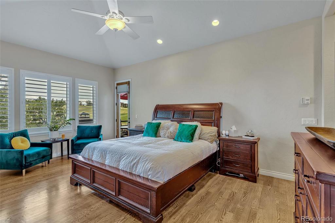
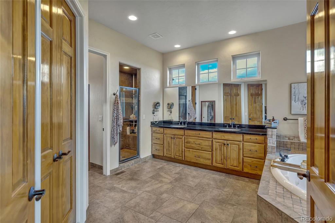
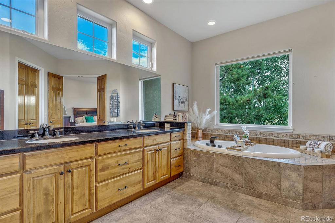
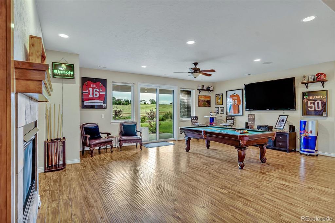
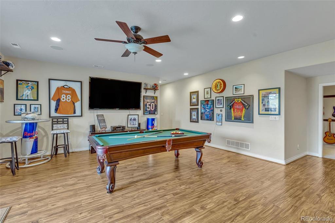
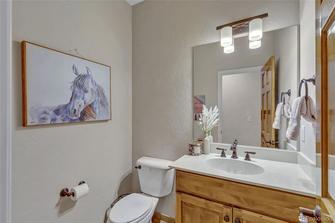
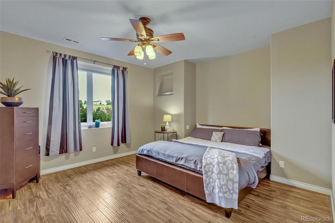
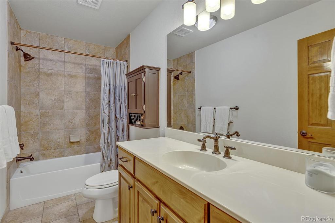
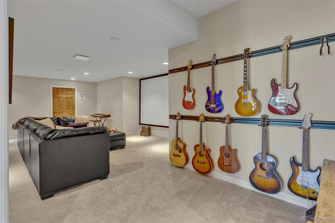
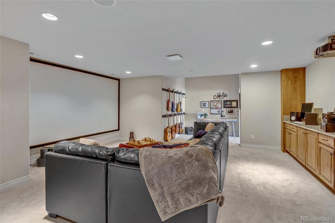
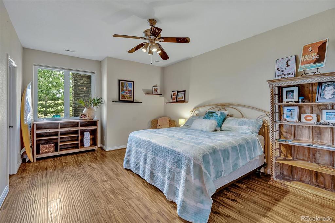
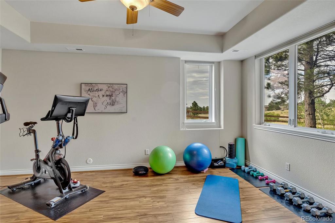
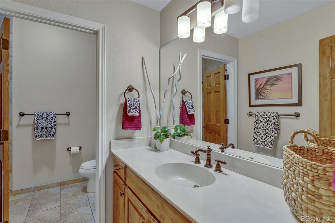
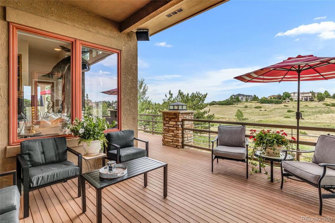
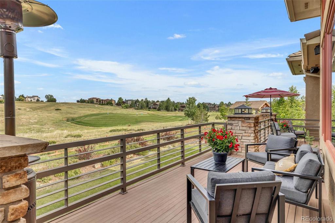
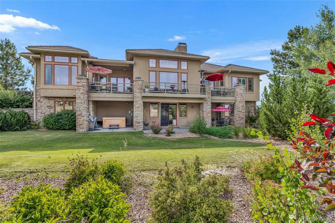
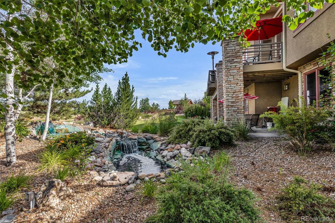
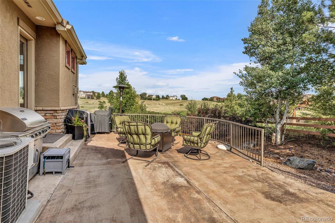
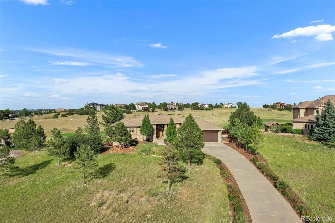
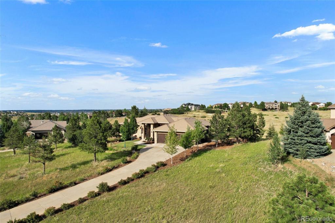
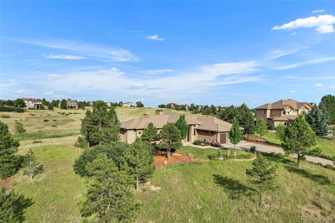
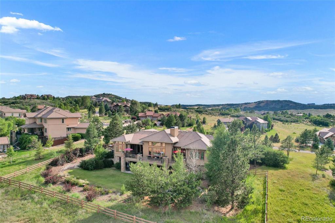
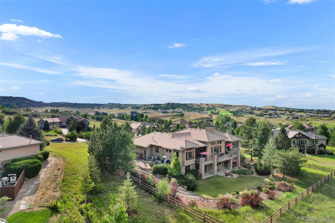
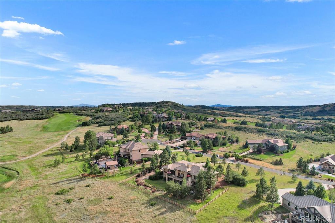
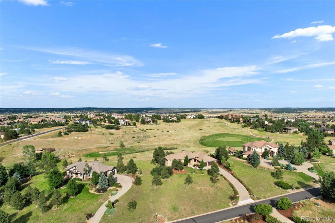
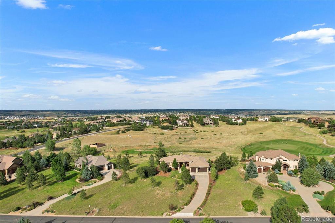
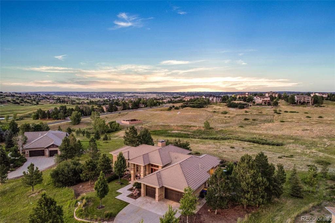
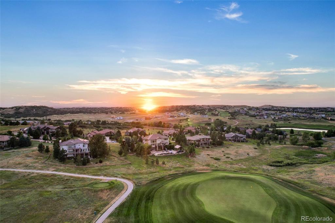
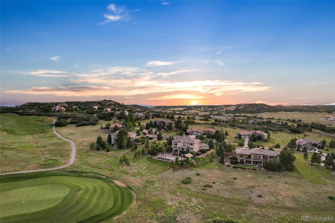
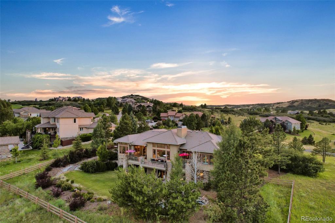
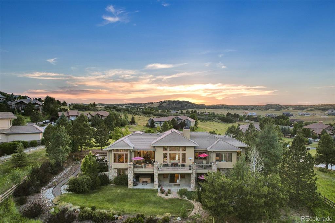
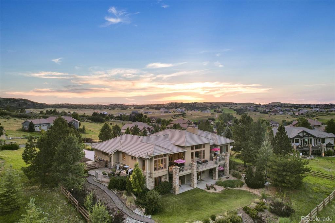
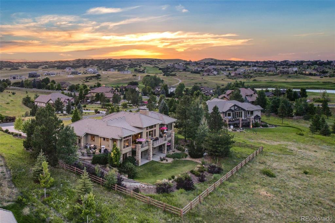


 Menu
Menu
 Schedule a Showing
Schedule a Showing

