16642 Autumn Rock Cove
Parker, CO 80134 — Douglas county
Price
$715,000
Sqft
3304.00 SqFt
Baths
3
Beds
3
Description
Welcome Home to this beautiful 3 bed 3 bath home, perfectly located in a quiet cul-de-sac walking distance to the community trail system, parks, pools and tennis courts in the highly sought after Stonegate community. Guest will be greeted by soaring ceilings, oversized windows providing lots of natural light, architectural columns, an open floorplan/staircase and neutral colors. Working from home… no problem as this home has a main floor office! With separate dining, living and family rooms, you will have more than enough space to entertain. The updated kitchen boasts granite counters, stainless steel appliances, and a breakfast nook overlooking the private, mature landscaped backyard with custom poured concrete patio perfect for hosting, outdoor activities and relaxation. Escape to your Primary Suite with newly remodeled ensuite bath complete with an oversized shower/bench with glass enclosure. Two additional generously sized bedrooms and another fully-remodeled full bathroom complete the second floor. The un-finished basement provides plenty of storage and personal finish opportunities. The 3-car attached garage offers plenty of room for vehicles and storage. Newer carpet, windows, Grade 4 roof and fresh exterior paint enhance this home’s curb appeal.
Having been meticulously cared for by its owners for over 18 years, this home radiates pride of ownership. Just a 5-minute stroll to Pine Grove Elementary and Stonegate community amenities; featuring a community center, 3 resort-style swimming pools, tennis and pickleball courts, an outdoor basketball court, disc golf, sand volleyball, picnic areas, and multiple parks and playgrounds. This neighborhood is a stone’s throw from 470 and I-25, with excellent access to light rail, DTC, DIA and all of Metro Denver. Enjoy the small-town atmosphere with local shopping and dining in Parker while being close to the city. Discover the perfect blend of comfort, convenience, and community in this exceptional Stonegate home.
Property Level and Sizes
SqFt Lot
8494.00
Lot Features
Breakfast Nook, Ceiling Fan(s), Entrance Foyer, Granite Counters, Open Floorplan, Pantry, Smoke Free, Vaulted Ceiling(s), Walk-In Closet(s)
Lot Size
0.19
Foundation Details
Structural
Basement
Bath/Stubbed, Full, Unfinished
Common Walls
No Common Walls
Interior Details
Interior Features
Breakfast Nook, Ceiling Fan(s), Entrance Foyer, Granite Counters, Open Floorplan, Pantry, Smoke Free, Vaulted Ceiling(s), Walk-In Closet(s)
Appliances
Convection Oven, Dishwasher, Disposal, Gas Water Heater, Microwave, Refrigerator, Self Cleaning Oven
Electric
Central Air
Flooring
Carpet, Tile, Wood
Cooling
Central Air
Heating
Forced Air, Natural Gas
Fireplaces Features
Family Room
Utilities
Electricity Connected, Natural Gas Connected, Phone Connected
Exterior Details
Features
Lighting, Private Yard, Rain Gutters
Water
Public
Sewer
Public Sewer
Land Details
Road Frontage Type
Public
Road Responsibility
Public Maintained Road
Road Surface Type
Paved
Garage & Parking
Parking Features
Concrete
Exterior Construction
Roof
Composition
Construction Materials
Brick, Cement Siding
Exterior Features
Lighting, Private Yard, Rain Gutters
Window Features
Double Pane Windows, Window Coverings
Security Features
Carbon Monoxide Detector(s), Smoke Detector(s)
Builder Name 1
Falcon Homes
Builder Source
Public Records
Financial Details
Previous Year Tax
4941.00
Year Tax
2023
Primary HOA Name
Stonegate Village
Primary HOA Phone
303-224-0004
Primary HOA Amenities
Clubhouse, Park, Playground, Pool, Spa/Hot Tub, Tennis Court(s), Trail(s)
Primary HOA Fees Included
Maintenance Grounds
Primary HOA Fees
55.00
Primary HOA Fees Frequency
Quarterly
Location
Schools
Elementary School
Pine Grove
Middle School
Sierra
High School
Chaparral
Walk Score®
Contact me about this property
Kelley L. Wilson
RE/MAX Professionals
6020 Greenwood Plaza Boulevard
Greenwood Village, CO 80111, USA
6020 Greenwood Plaza Boulevard
Greenwood Village, CO 80111, USA
- (303) 819-3030 (Mobile)
- Invitation Code: kelley
- kelley@kelleywilsonrealty.com
- https://kelleywilsonrealty.com
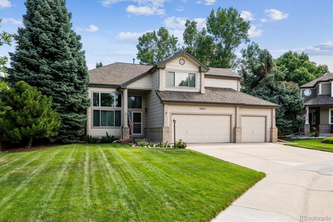
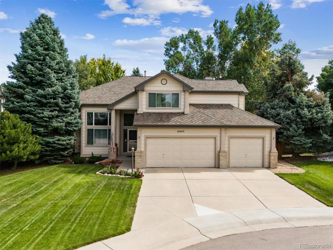
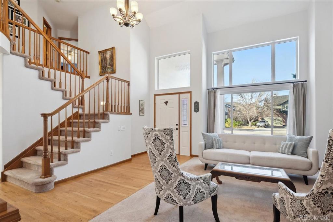
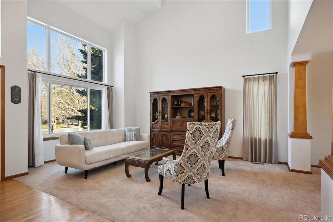
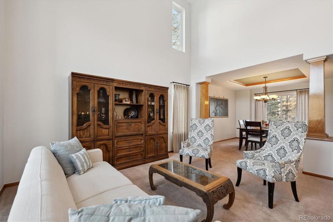
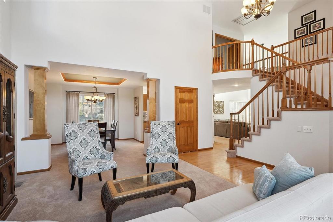
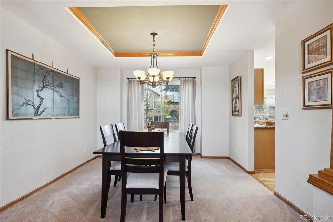
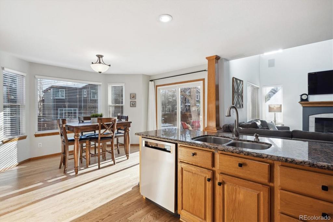
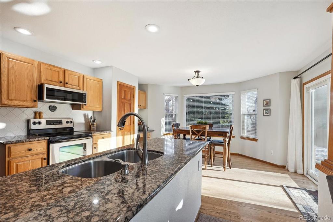
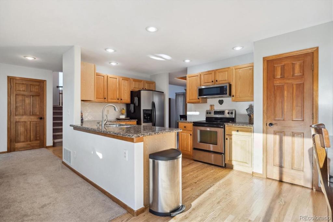
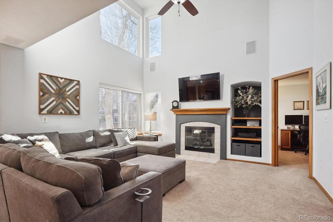
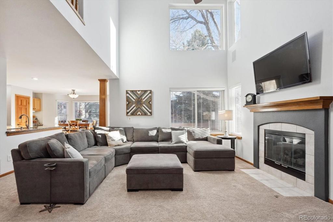
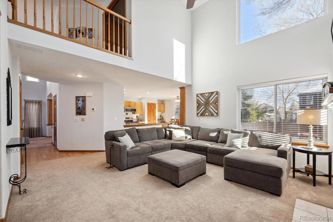
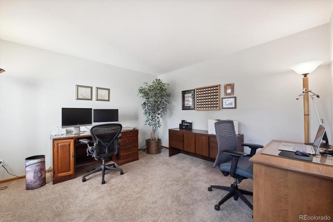
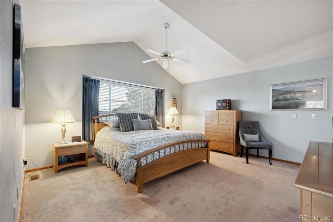
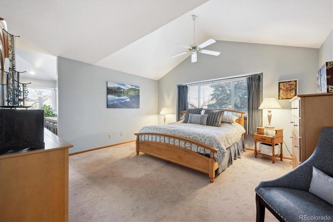
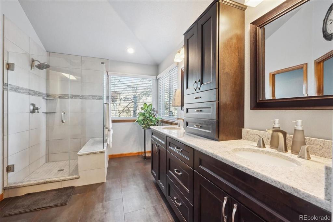
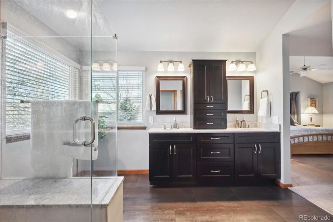
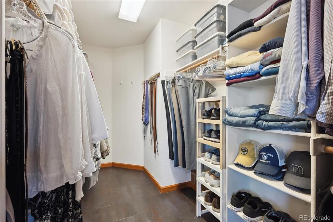
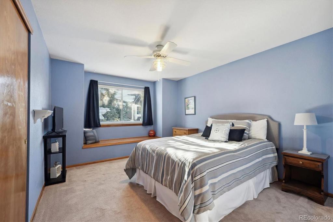
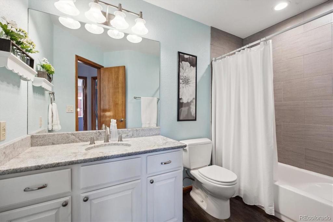
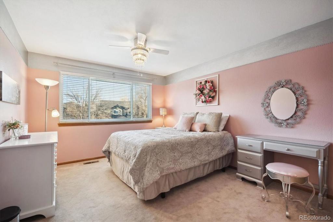
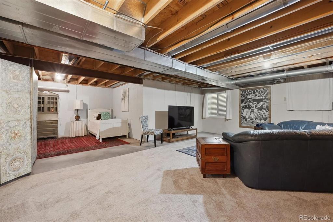
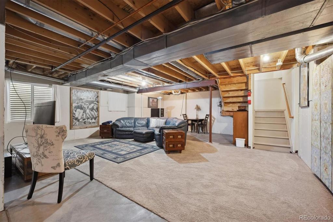
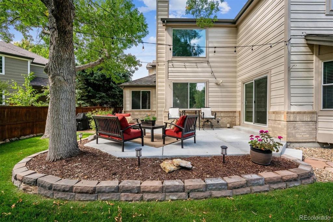
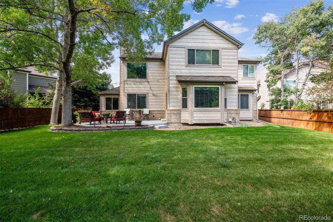
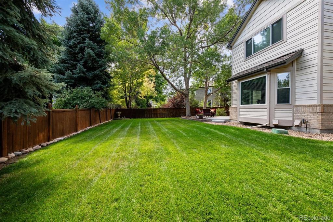
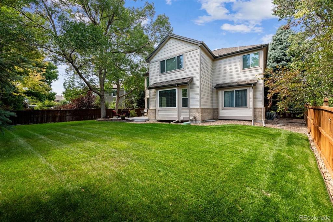
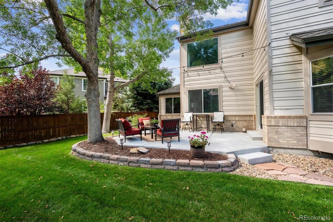
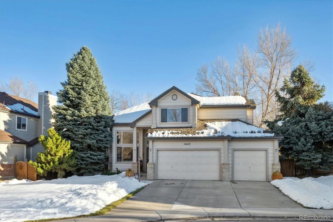
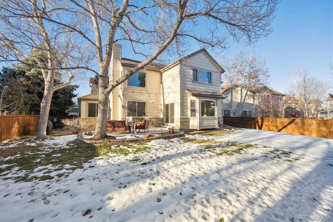
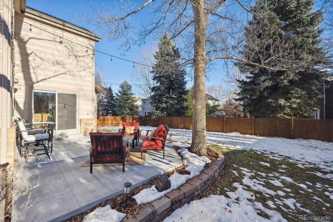
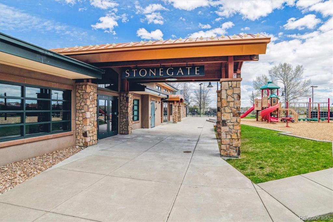
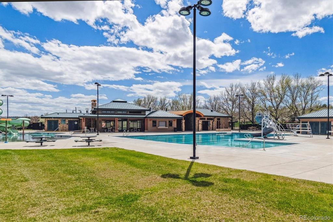
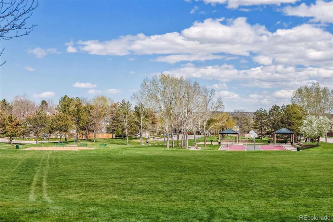
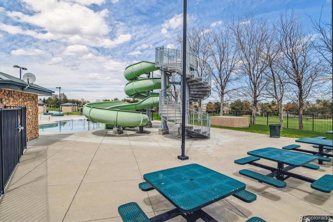
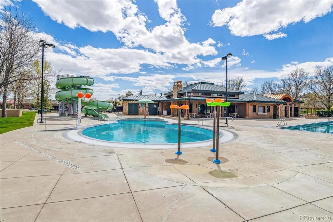
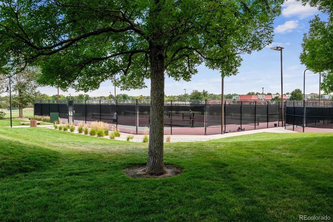
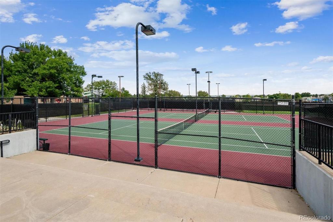
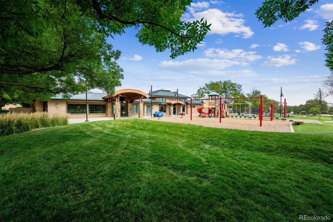
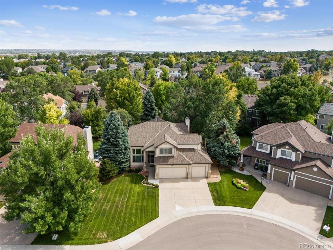
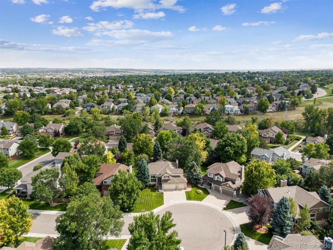
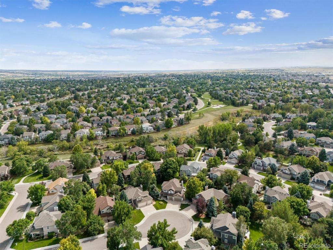


 Menu
Menu
 Schedule a Showing
Schedule a Showing

