1551 Bent Wedge Point
Castle Rock, CO 80109 — Douglas county
Price
$1,050,000
Sqft
6192.00 SqFt
Baths
6
Beds
7
Description
Incomparable and Impressive location overlooking the East Plum Creek Valley with spectacular views of Castle Rock, Open Space, and Mountains! 7 bedroom, 6 bathroom home on a quiet cul-de-sac ideally located atop Red Hawk Ridge. This home has it all: high-end finishes including solid hardwood floors throughout the open main level floorplan, a main floor bedroom with en suite full bathroom, main floor Sitting Room/Library/Office, formal dining room + eat-in dining, living room featuring 18 foot ceiling and an elegant gas fireplace, upper level laundry, enormous primary bedroom with mountain views and huge 5-piece en suite bathroom with soaking tub and 2 large walk-in closets. The large kitchen features granite counters and island, stainless steel appliances, gas cooktop, double oven, and a butler's pantry adjacent to the kitchen. This home also features a fire sprinkler system and HALO water filtration system. The current owners spared no expense finishing, with permits, 1,742 of the 2,115 SqFt basement with a media/movie theatre room, wet bar, billiards room, 2 conforming bedrooms, and a sophisticated 3/4 bathroom. Enjoy the peaceful serenity of afternoon sunsets from your stylish covered flagstone patio. 0.7 miles to Red Hawk Ridge Golf Course Clubhouse. 1.4 miles to AdventHealth Castle Rock Hospital, 2.5 miles to downtown Castle Rock, and only 11.3 miles to Lone Tree and Sky Ridge Medical Center. Don't miss the Matterport 3D Virtual Tour at https://my.matterport.com/show/?m=Wh8PeRg3SCaandmls=1
Property Level and Sizes
SqFt Lot
10018.80
Lot Features
Eat-in Kitchen, Five Piece Bath, High Ceilings, Jack & Jill Bathroom, Kitchen Island, Open Floorplan, Pantry, Smoke Free, Sound System, Stone Counters, Utility Sink, Walk-In Closet(s), Wet Bar
Lot Size
0.23
Foundation Details
Concrete Perimeter, Slab
Basement
Finished, Full, Interior Entry
Interior Details
Interior Features
Eat-in Kitchen, Five Piece Bath, High Ceilings, Jack & Jill Bathroom, Kitchen Island, Open Floorplan, Pantry, Smoke Free, Sound System, Stone Counters, Utility Sink, Walk-In Closet(s), Wet Bar
Appliances
Bar Fridge, Cooktop, Dishwasher, Disposal, Double Oven, Dryer, Microwave, Oven, Refrigerator, Water Purifier
Electric
Central Air
Flooring
Carpet, Tile, Wood
Cooling
Central Air
Heating
Forced Air, Natural Gas
Fireplaces Features
Gas, Gas Log, Living Room
Utilities
Cable Available, Electricity Connected, Internet Access (Wired), Natural Gas Connected, Phone Available
Exterior Details
Features
Private Yard
Lot View
Meadow, Mountain(s), Valley
Water
Public
Sewer
Public Sewer
Land Details
Road Frontage Type
Public
Road Responsibility
Public Maintained Road
Road Surface Type
Paved
Garage & Parking
Exterior Construction
Roof
Composition
Construction Materials
Frame
Exterior Features
Private Yard
Window Features
Bay Window(s), Double Pane Windows, Window Coverings
Security Features
Smart Locks, Smoke Detector(s)
Builder Name 1
Lennar
Builder Source
Public Records
Financial Details
Previous Year Tax
4377.00
Year Tax
2023
Primary HOA Name
Red Hawk HOA
Primary HOA Phone
303-482-2213
Primary HOA Fees Included
Recycling, Road Maintenance, Trash
Primary HOA Fees
190.00
Primary HOA Fees Frequency
Quarterly
Location
Schools
Elementary School
Clear Sky
Middle School
Castle Rock
High School
Castle View
Walk Score®
Contact me about this property
Kelley L. Wilson
RE/MAX Professionals
6020 Greenwood Plaza Boulevard
Greenwood Village, CO 80111, USA
6020 Greenwood Plaza Boulevard
Greenwood Village, CO 80111, USA
- (303) 819-3030 (Mobile)
- Invitation Code: kelley
- kelley@kelleywilsonrealty.com
- https://kelleywilsonrealty.com
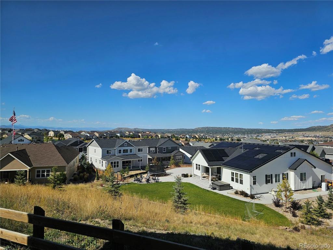
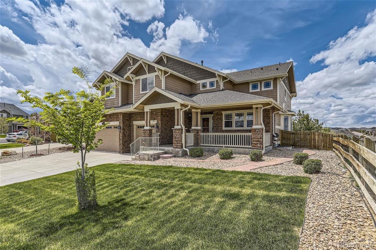
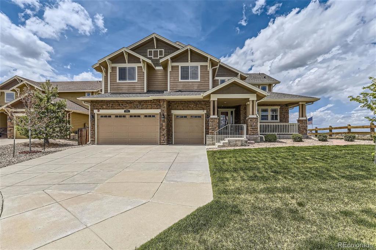
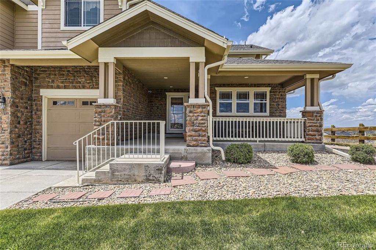
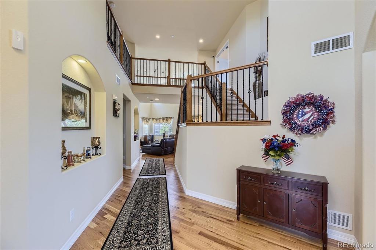
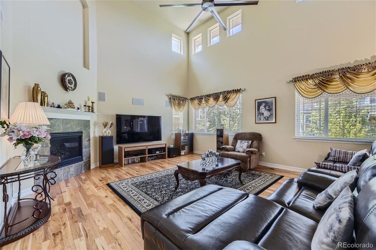
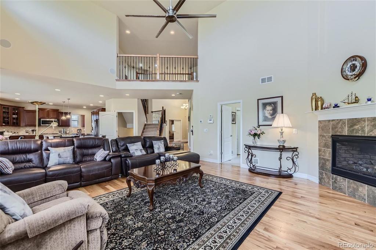
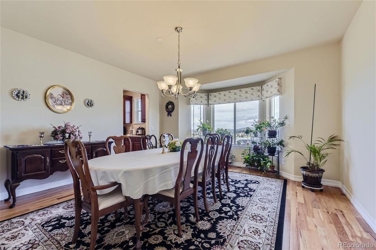
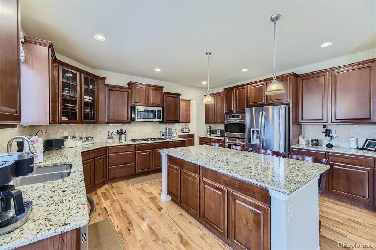
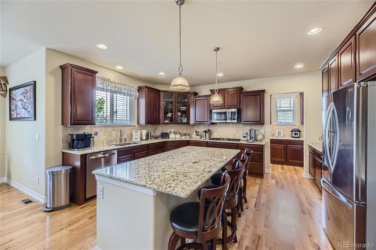
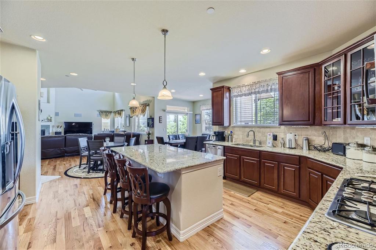
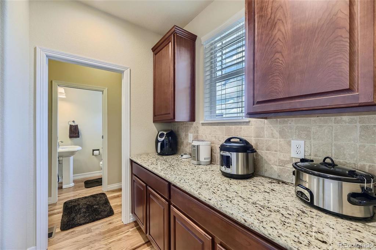
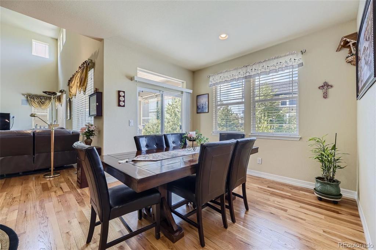
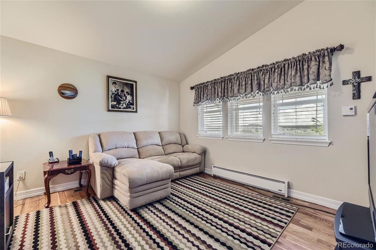
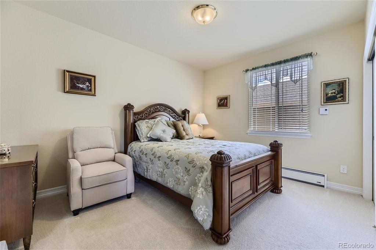
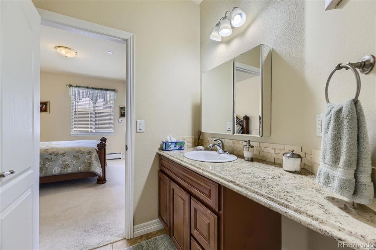
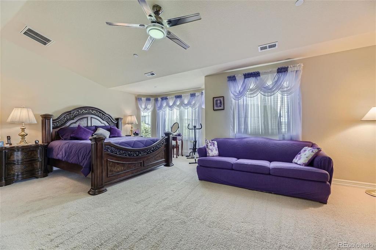
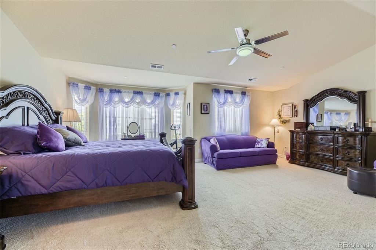
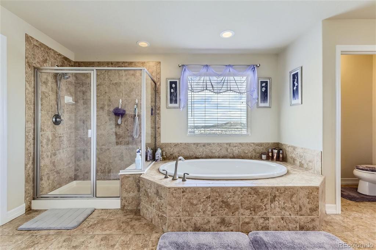
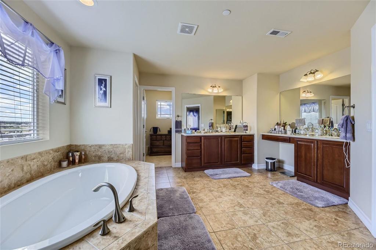
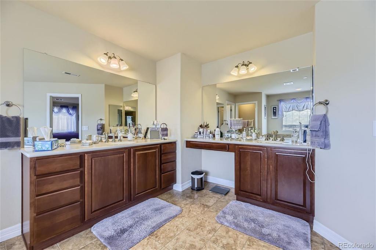
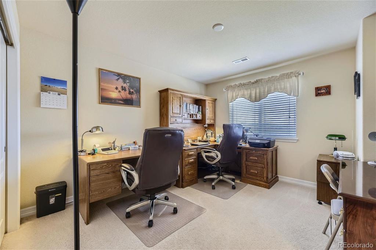
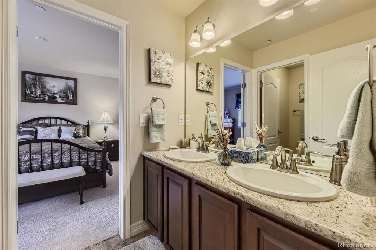
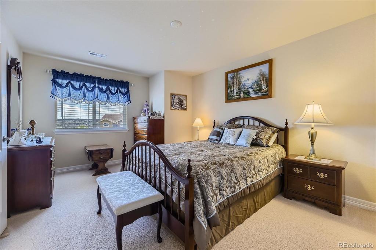
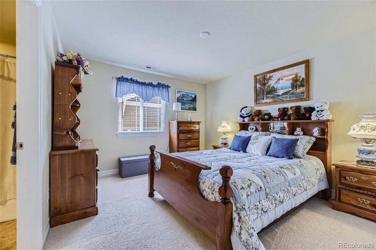
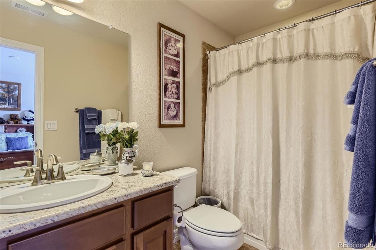
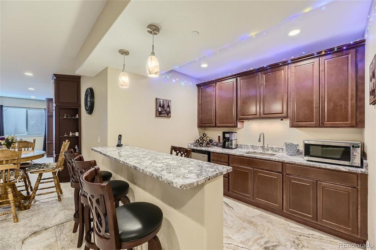
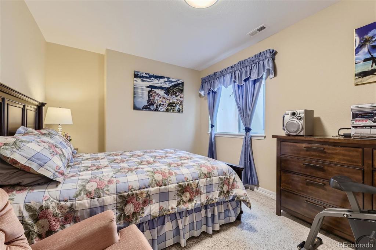
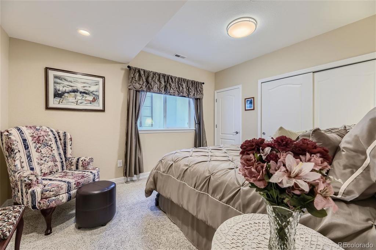
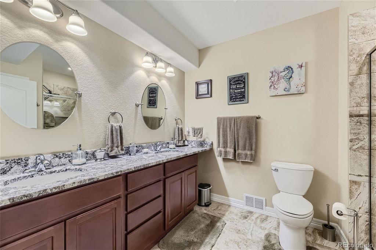
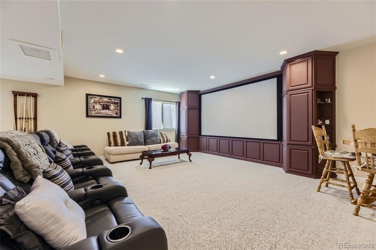
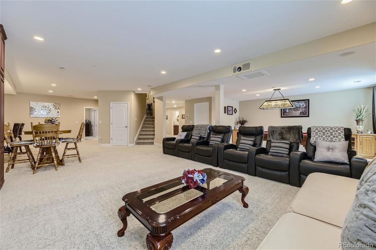
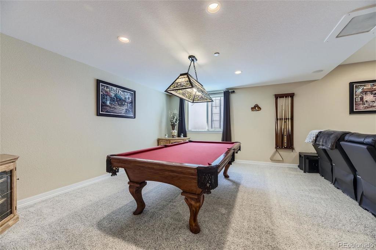
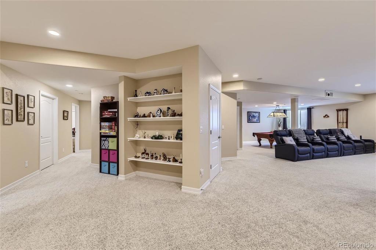
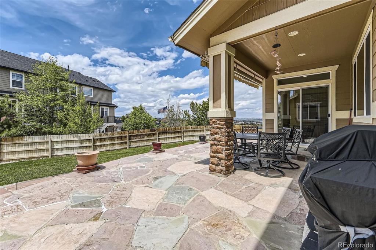
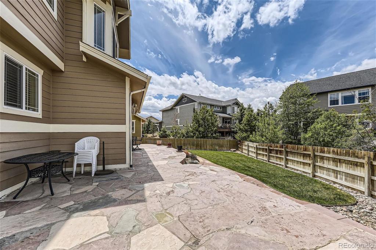
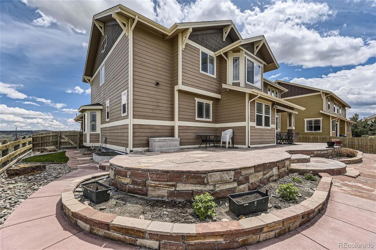
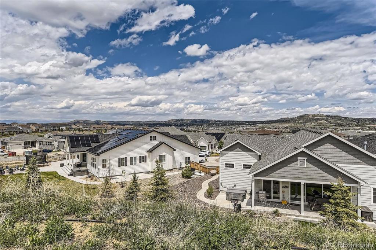


 Menu
Menu
 Schedule a Showing
Schedule a Showing

