511 Scottish Place
Castle Rock, CO 80104 — Douglas county
Price
$900,000
Sqft
4726.00 SqFt
Baths
5
Beds
4
Description
Welcome home to this beautiful Plum Creek residence with over incredible mountain, city, golf course views throughout. Experience the best of Colorado living in this ideal location of Castle Rock. As you enter you'll see the expansive, open floor plan on the main level with a formal dining room greeting you. Making your way through you're greeted by the kitchen with newer stainless steel appliances, kitchen island, double oven and tons of cabinets for storage all connected to the in-kitchen dining and living room with views of the golf-course, city and mountains. Relax on your back deck and take in the expansive views to the north. The main level of the home also has your home office with plenty of built-in cabinets for extra storage, newer lighting and new cedar panel wall in the formal dining room. Making your way upstairs you'll see the masterpiece of the primary bedroom that is 500 sq ft alone with vaulted ceilings, breathtaking views, a double-sided fireplace, a study and coffee bar area, En suite primary bathroom and a large 200 sq ft walk-in closet. Tell the kids and guests not to worry about sharing bathrooms. Each bedroom in the home has their own bathroom. Making your way to the walkout basement, you'll see the entertainment dream with the in-home theater that comes INCLUDING the theater couches, projector screen and in-wall speakers. The basement also comes with 4 in-ceiling speakers, wet bar, wine cellar with a cooling fan installed, space for a ping pong table, home gym or pool table. Make it your own. The basement also comes with the extra bedroom and walk-out access. NEW Windows all throughout, new doors, newer furnace, A/C, tankless water heater, stove, oven, washer and dryer. Conveniently located less than a 1 mile from Plum Creek Golf Course, Emerald Park and just minutes from grocery stores, shops and downtown Castle Rock. This home is ready for you. Schedule your showing today!
Property Level and Sizes
SqFt Lot
9148.00
Lot Features
Ceiling Fan(s), Eat-in Kitchen, Five Piece Bath, Granite Counters, High Ceilings, Kitchen Island, Open Floorplan, Pantry, Primary Suite, Smart Lights, Smart Thermostat, Utility Sink, Vaulted Ceiling(s), Walk-In Closet(s)
Lot Size
0.21
Basement
Walk-Out Access
Interior Details
Interior Features
Ceiling Fan(s), Eat-in Kitchen, Five Piece Bath, Granite Counters, High Ceilings, Kitchen Island, Open Floorplan, Pantry, Primary Suite, Smart Lights, Smart Thermostat, Utility Sink, Vaulted Ceiling(s), Walk-In Closet(s)
Appliances
Dishwasher, Disposal
Electric
Central Air
Flooring
Carpet, Tile, Wood
Cooling
Central Air
Heating
Forced Air
Fireplaces Features
Gas, Living Room
Utilities
Cable Available, Electricity Available, Electricity Connected
Exterior Details
Features
Garden, Private Yard
Lot View
City, Golf Course, Mountain(s)
Water
Public
Sewer
Public Sewer
Land Details
Road Frontage Type
Public
Road Responsibility
Public Maintained Road
Road Surface Type
Paved
Garage & Parking
Exterior Construction
Roof
Composition
Construction Materials
Brick, Frame
Exterior Features
Garden, Private Yard
Window Features
Double Pane Windows, Storm Window(s)
Security Features
Carbon Monoxide Detector(s), Smoke Detector(s)
Builder Source
Public Records
Financial Details
Previous Year Tax
4349.00
Year Tax
2023
Primary HOA Name
Plum Creek N Master HOA
Primary HOA Phone
303-693-2118
Primary HOA Amenities
Park, Tennis Court(s)
Primary HOA Fees Included
Maintenance Grounds, Recycling, Trash
Primary HOA Fees
45.00
Primary HOA Fees Frequency
Monthly
Location
Schools
Elementary School
South Ridge
Middle School
Mesa
High School
Douglas County
Walk Score®
Contact me about this property
Kelley L. Wilson
RE/MAX Professionals
6020 Greenwood Plaza Boulevard
Greenwood Village, CO 80111, USA
6020 Greenwood Plaza Boulevard
Greenwood Village, CO 80111, USA
- (303) 819-3030 (Mobile)
- Invitation Code: kelley
- kelley@kelleywilsonrealty.com
- https://kelleywilsonrealty.com
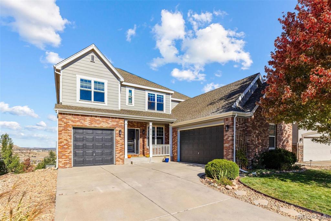
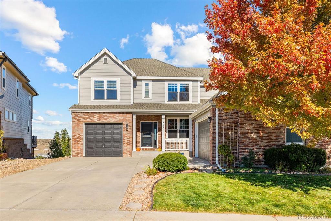
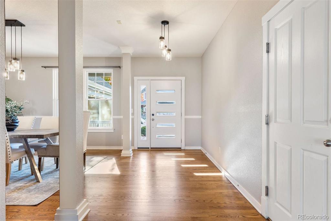
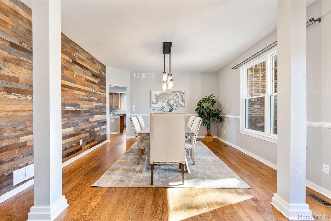
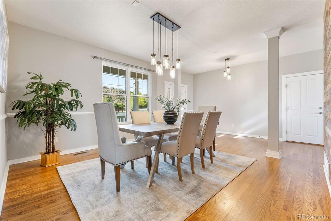
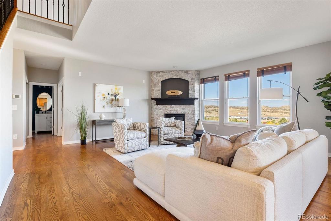
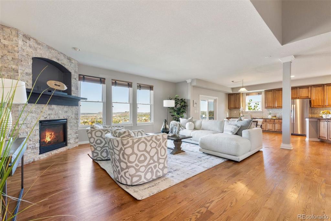
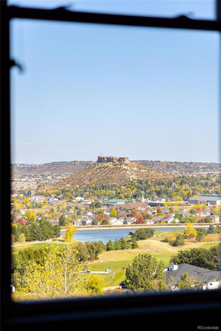
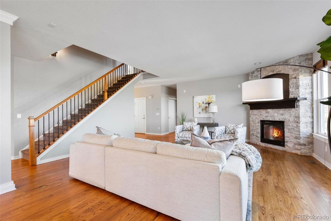
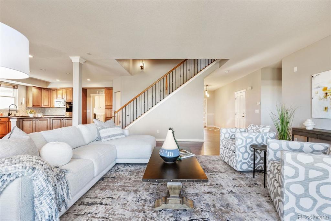
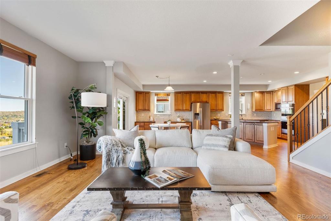
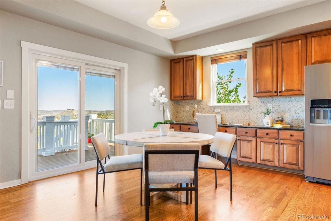
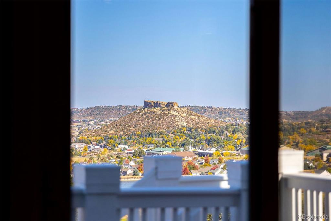
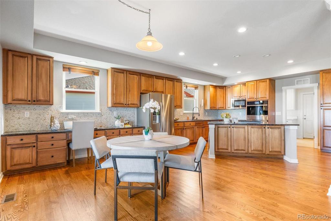
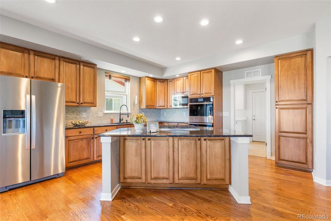
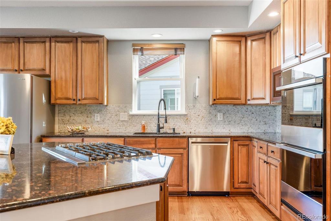
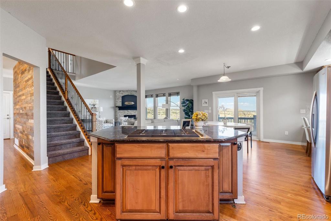
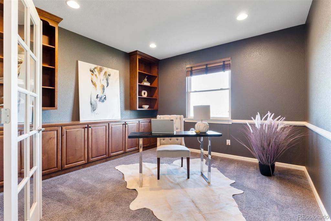
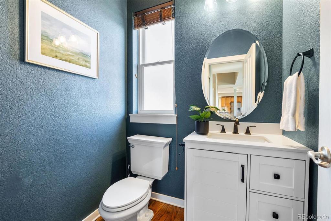
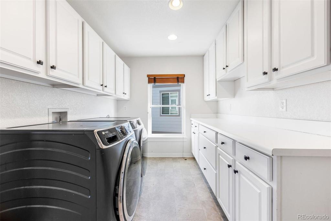
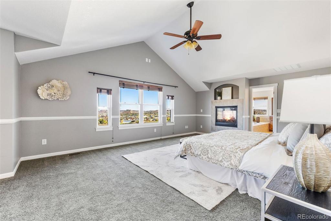
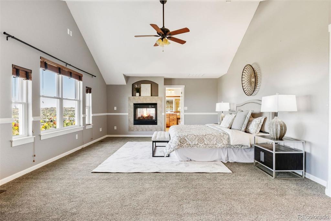
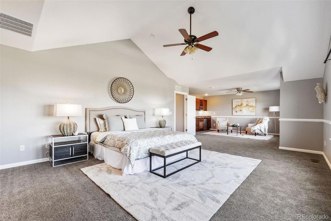
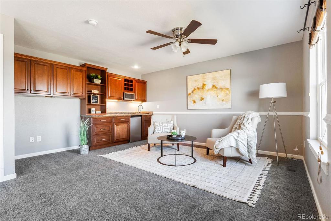
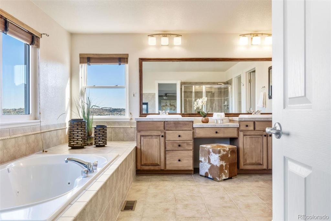
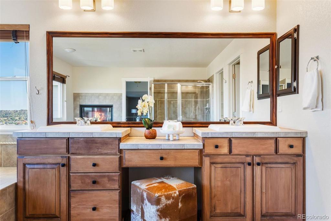
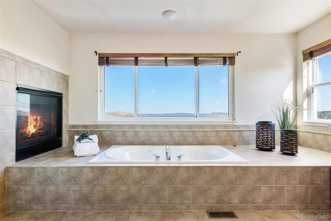
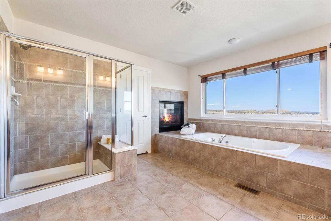
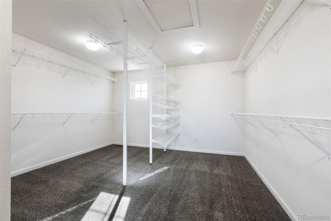
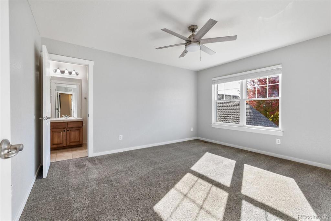
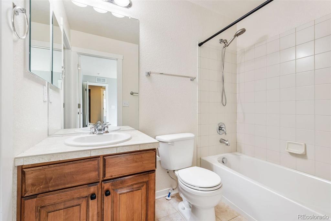
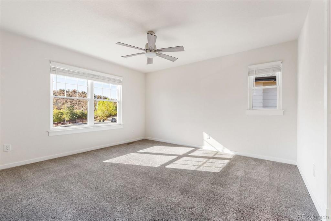
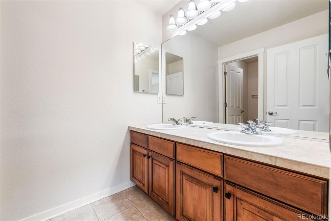
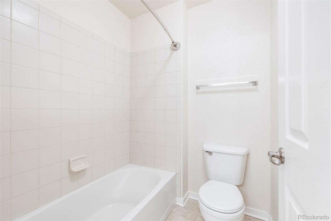
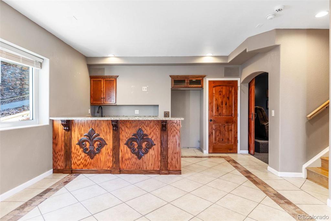
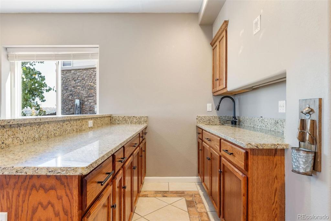
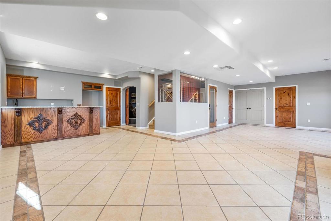
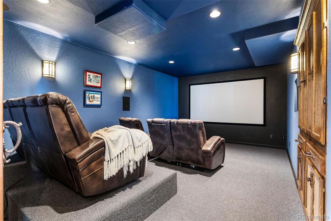
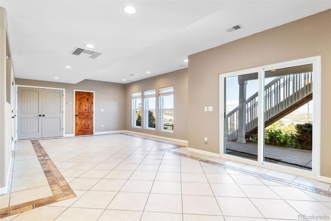
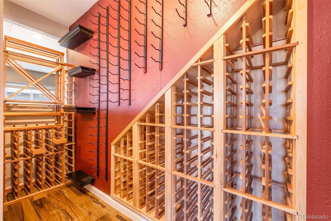
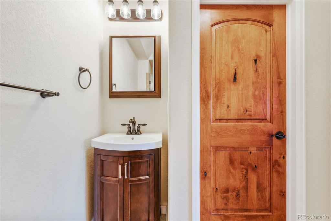
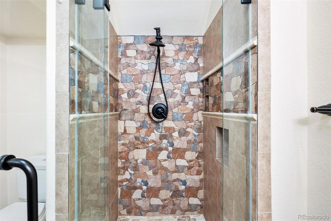
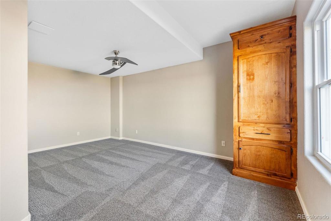
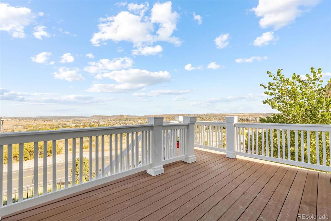
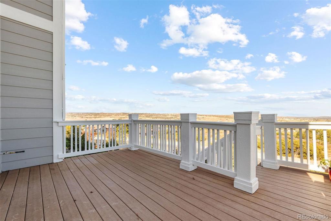
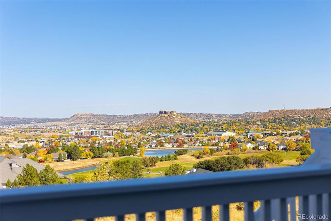
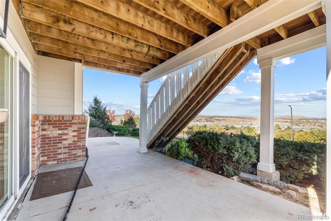
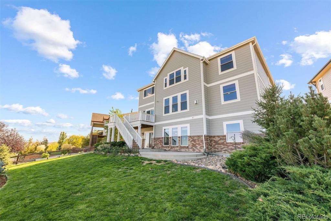
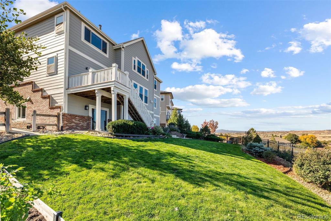


 Menu
Menu
 Schedule a Showing
Schedule a Showing

