6760 Vista Lodge Loop
Castle Pines, CO 80108 — Douglas county
Price
$1,250,000
Sqft
4769.00 SqFt
Baths
4
Beds
4
Description
New interior paint, new carpet throughout and brand new backyard deck! Maintenance free lifestyle - perfect for "Snowbirds"! Welcome to this spectacular ranch style home in the highly desirable and prestigious Castle Pines North gated community. As you enter the foyer, you will be greeted by gleaming hardwood floors and high ceilings. You'll notice the plantation shutters, 8 foot doors and new carpet throughout the main floor. The family room features a 15 foot vaulted ceiling, gas fireplace, ceiling speakers and a built-in shelving system. The southern wall of windows is perfectly designed to take in the gorgeous views of the adjacent rolling golf fairways and Colorado foothills! The kitchen includes granite counter tops, plenty of beautiful cabinetry, pantry, eating area and a stainless steel double oven, dishwasher, new microwave and new a Bosch gas stovetop with downdraft ventilation. Adjacent is the formal dining rom with large bay windows and recessed ceiling. Down the hall is the spacious master bedroom featuring a vaulted ceiling, walk in closets and an en-suite 5 piece bath with extra large tub. Across is another bedroom and en-suite full bath. The office is separated by French doors and includes a built in bookshelf. You will love having the laundry on the main floor! The basement has 9 foot ceilings and offers a massive great room with kitchen sized wet-bar, two more over sized bedrooms and full bath. There is also plenty of storage available. Step outside with your friends and family on the brand new 400 sq ft composite wood-style deck, which overlooks the Castle Pines fairway, and bring in all of the gorgeous views of the Rocky Mountains and Pikes Peak. This house is definite luxury and is perfect for entertaining! Don't forget to see the three car garage and the shelving units. HOA includes pool and clubhouse use, 5 min drive, Swim Club at Daniels Gate. This amazing home has it all...you'll love it! Video and virtual walkthrough available
Property Level and Sizes
SqFt Lot
12240.00
Lot Features
Breakfast Nook, Built-in Features, Ceiling Fan(s), Entrance Foyer, Five Piece Bath, Granite Counters, Open Floorplan, Pantry, Primary Suite, Radon Mitigation System, Smoke Free, Sound System, Utility Sink, Vaulted Ceiling(s), Walk-In Closet(s), Wet Bar
Lot Size
0.28
Foundation Details
Slab
Basement
Finished, Full, Sump Pump
Interior Details
Interior Features
Breakfast Nook, Built-in Features, Ceiling Fan(s), Entrance Foyer, Five Piece Bath, Granite Counters, Open Floorplan, Pantry, Primary Suite, Radon Mitigation System, Smoke Free, Sound System, Utility Sink, Vaulted Ceiling(s), Walk-In Closet(s), Wet Bar
Appliances
Cooktop, Dishwasher, Double Oven, Microwave, Sump Pump
Electric
Central Air
Flooring
Carpet, Tile, Wood
Cooling
Central Air
Heating
Forced Air, Natural Gas
Fireplaces Features
Family Room
Exterior Details
Features
Private Yard, Rain Gutters
Lot View
Golf Course, Mountain(s)
Water
Public
Sewer
Public Sewer
Land Details
Garage & Parking
Parking Features
Concrete, Dry Walled, Oversized
Exterior Construction
Roof
Concrete
Construction Materials
Frame, Stone, Stucco
Exterior Features
Private Yard, Rain Gutters
Window Features
Double Pane Windows
Security Features
Carbon Monoxide Detector(s), Security Entrance, Security System
Builder Source
Public Records
Financial Details
Previous Year Tax
8575.00
Year Tax
2023
Primary HOA Name
TMMC Property Management
Primary HOA Phone
303-985-9623
Primary HOA Amenities
Clubhouse, Gated, Pool
Primary HOA Fees Included
Maintenance Grounds, Recycling, Road Maintenance, Snow Removal, Trash
Primary HOA Fees
483.00
Primary HOA Fees Frequency
Monthly
Location
Schools
Elementary School
Timber Trail
Middle School
Rocky Heights
High School
Rock Canyon
Walk Score®
Contact me about this property
Kelley L. Wilson
RE/MAX Professionals
6020 Greenwood Plaza Boulevard
Greenwood Village, CO 80111, USA
6020 Greenwood Plaza Boulevard
Greenwood Village, CO 80111, USA
- (303) 819-3030 (Mobile)
- Invitation Code: kelley
- kelley@kelleywilsonrealty.com
- https://kelleywilsonrealty.com
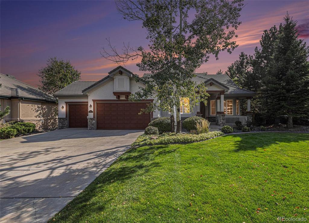
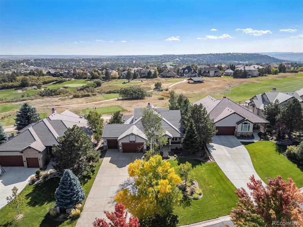
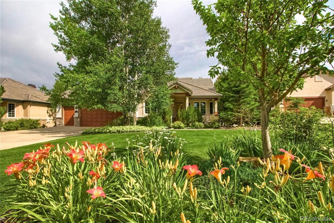
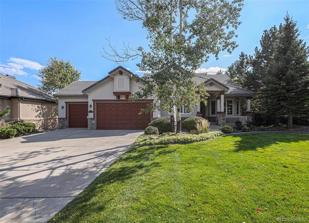
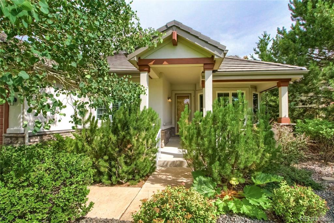
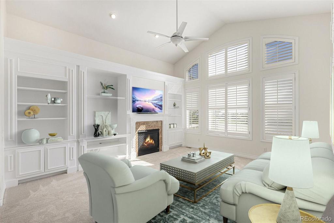
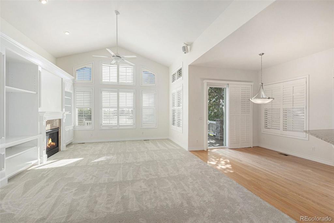
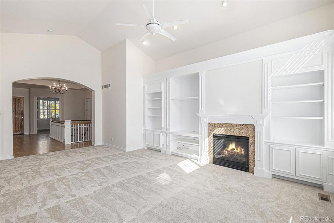
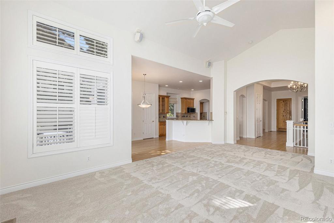
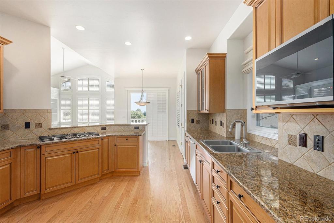
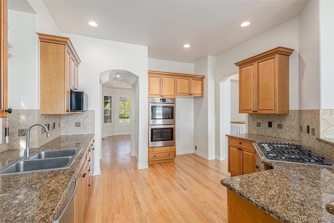
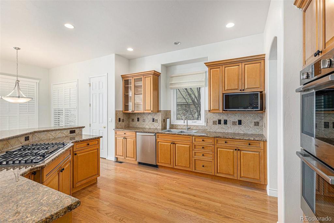
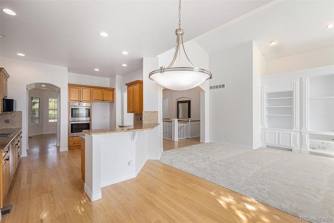
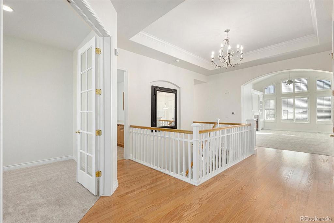
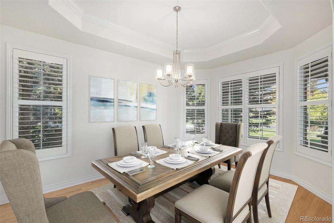
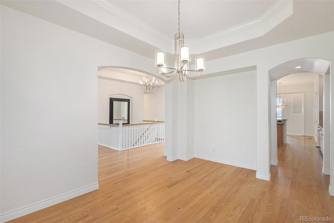
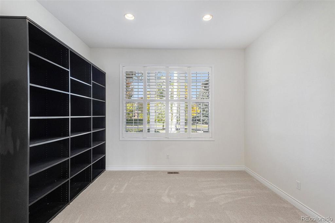
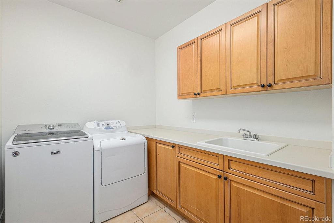
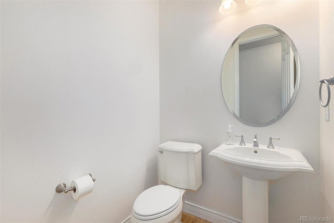
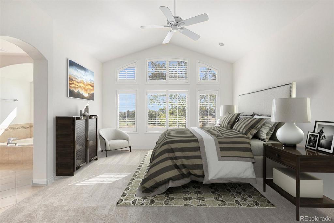
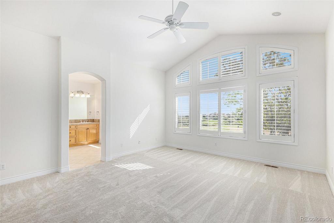
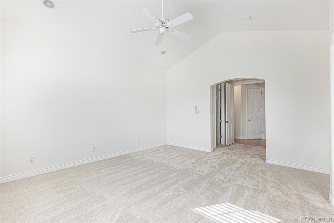
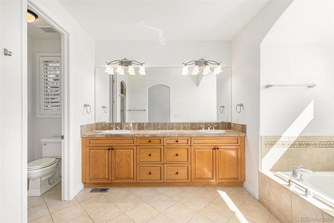
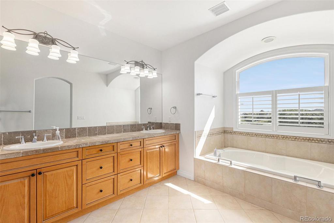
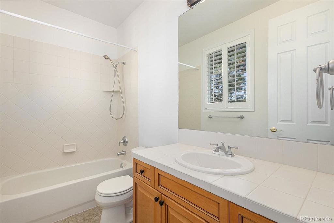
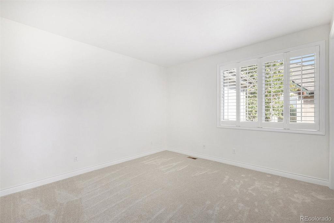
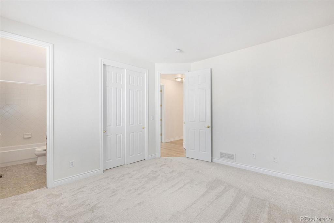
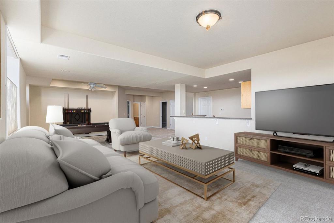
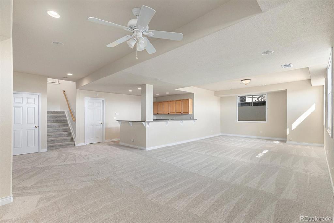
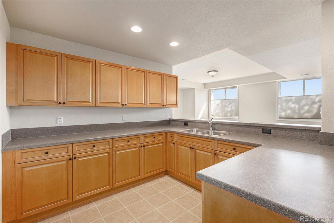
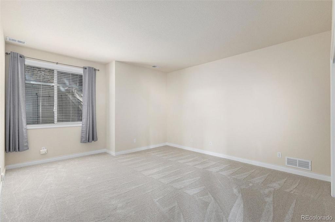
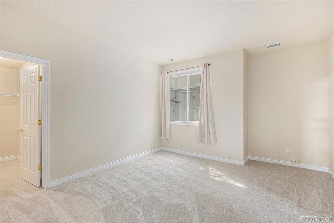
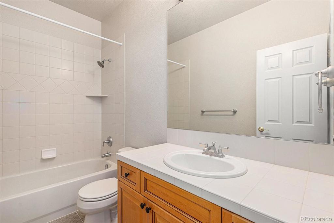
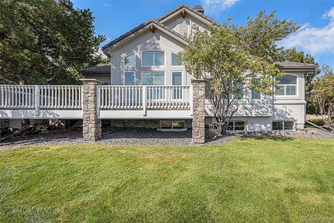
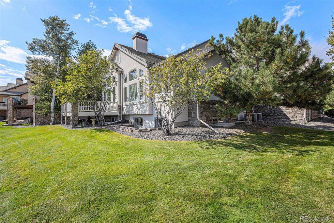
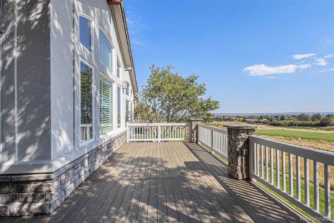
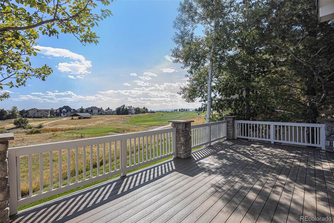
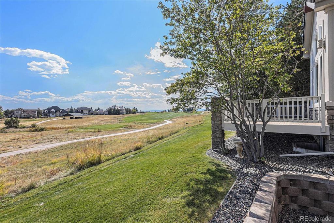
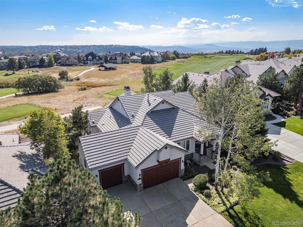
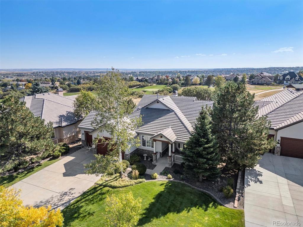
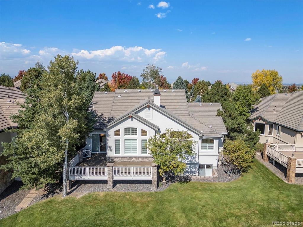
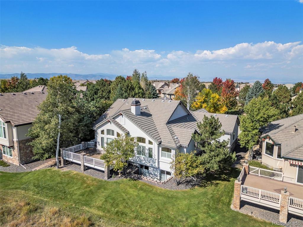
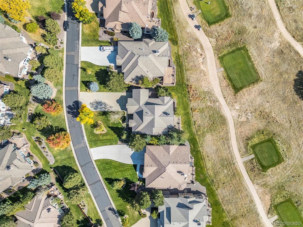
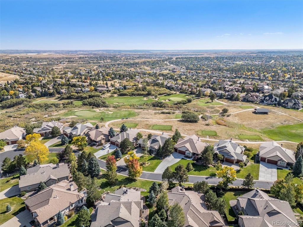
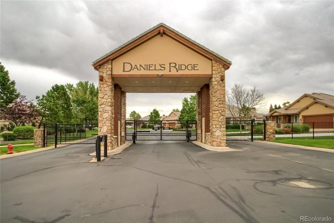
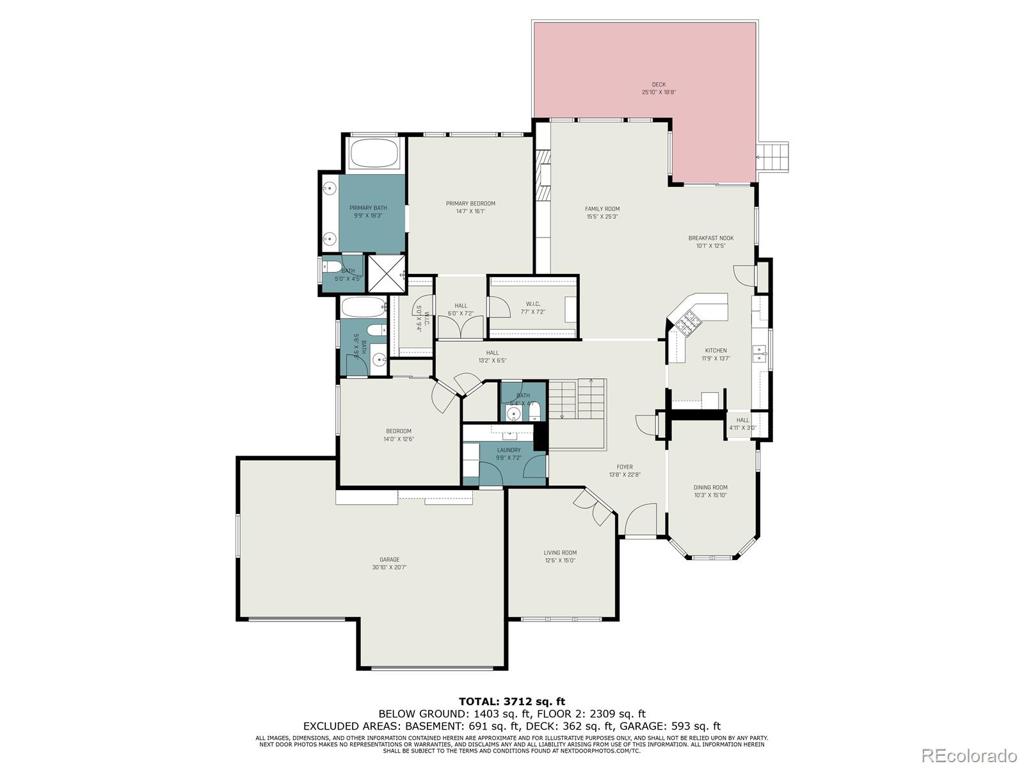
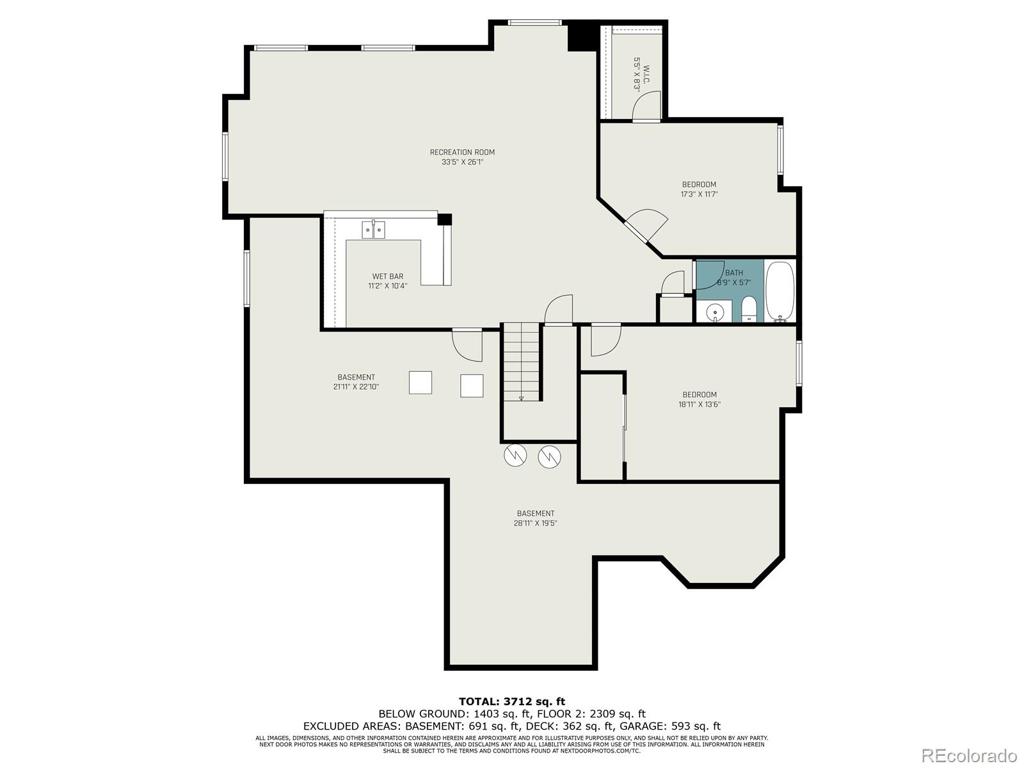
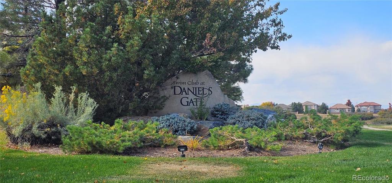
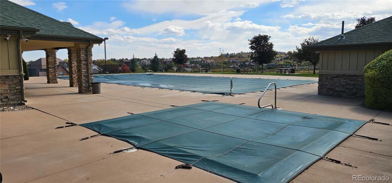
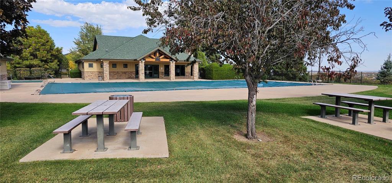


 Menu
Menu
 Schedule a Showing
Schedule a Showing

